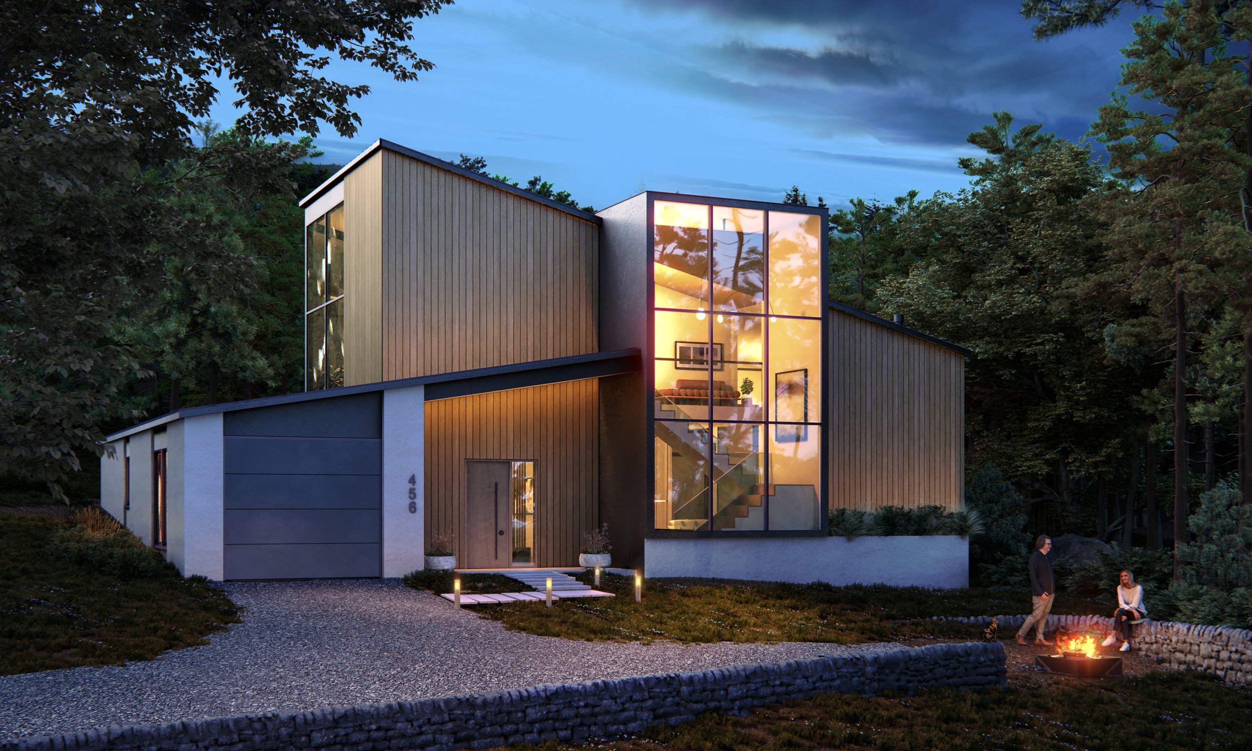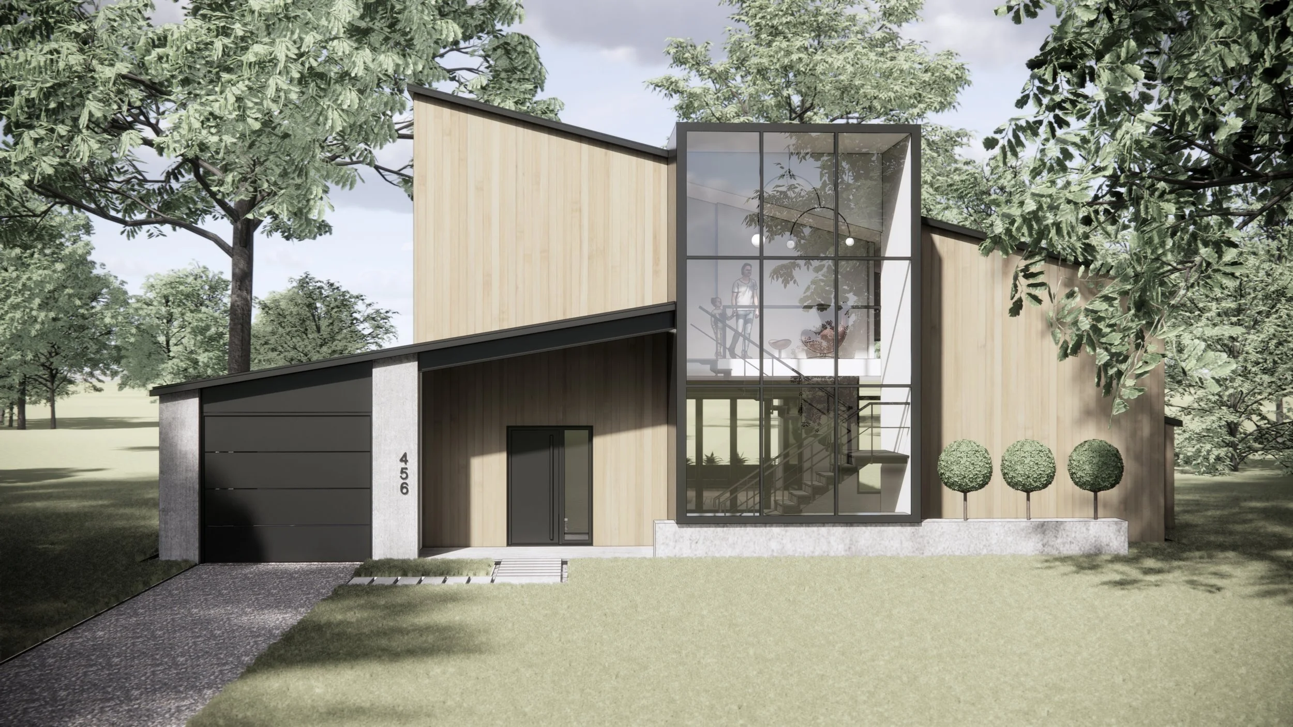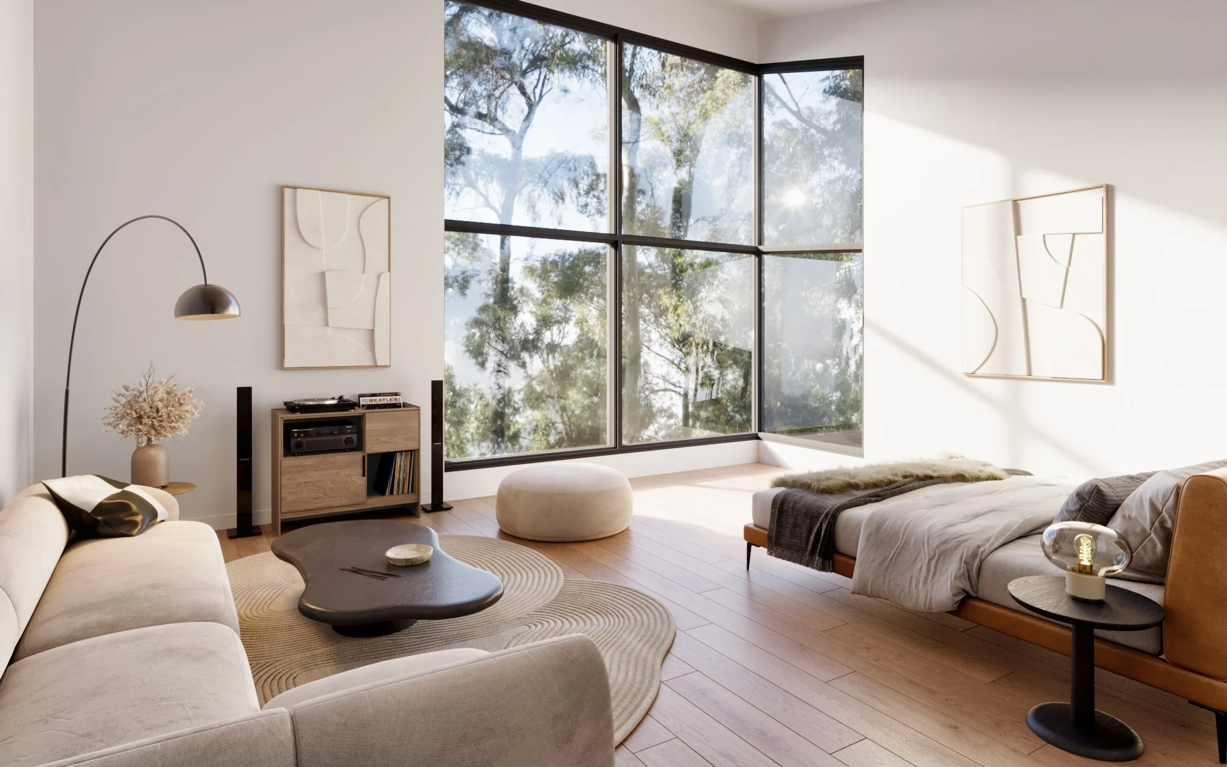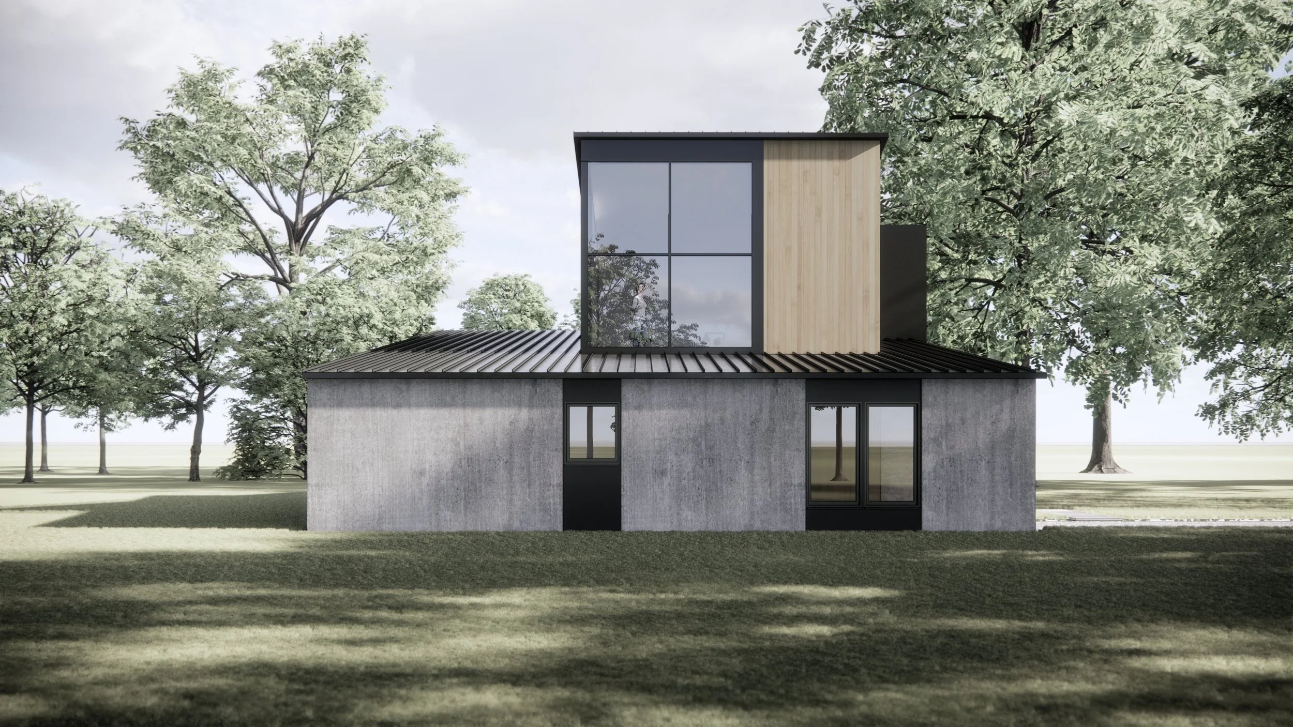
The Peak House
The Peak House offers an intimate connection with nature with a unique design providing multiple sight lines. Featuring two quadrilateral shapes that cradle a 2300 sqft window box, it allows for breathtaking views while maintaining optimal privacy. The glass-enclosed stairwell leads to an elevated landing that serves as an observatory for the surrounding countryside. On the second floor, the primary suite spans a massive 488 sqft, providing a private oasis for the owners. The first floor includes an open-plan living and dining area that opens up to a large covered patio, perfect for entertaining and dining outdoors. With two spacious guest bedrooms and an attached garage, The Peak House is the ultimate getaway home, with extra space for an extended stay.
The Peak House specs:
2285 sqft of finished interior space
3 bedrooms / 2 baths
490 sqft primary suite with luxurious primary bathroom and large corner windows
Central staircase exposed by 230 sqft of glass
Attached single-car garage accessible through the foyer
Greet the day from the second-floor primary suite with massive windows.
An open kitchen features oak cabinetry and high-end appliances.
The Peak House features:
760 sqft open-plan living area
822 sqft of windows throughout
Gourmet kitchen with 7 ft island and high-end appliances
230 sqft covered patio accessed by sliding glass patio doors
60" linear gas fireplace
Entry foyer with oak cabinetry
Large linen closet with washer/dryer










